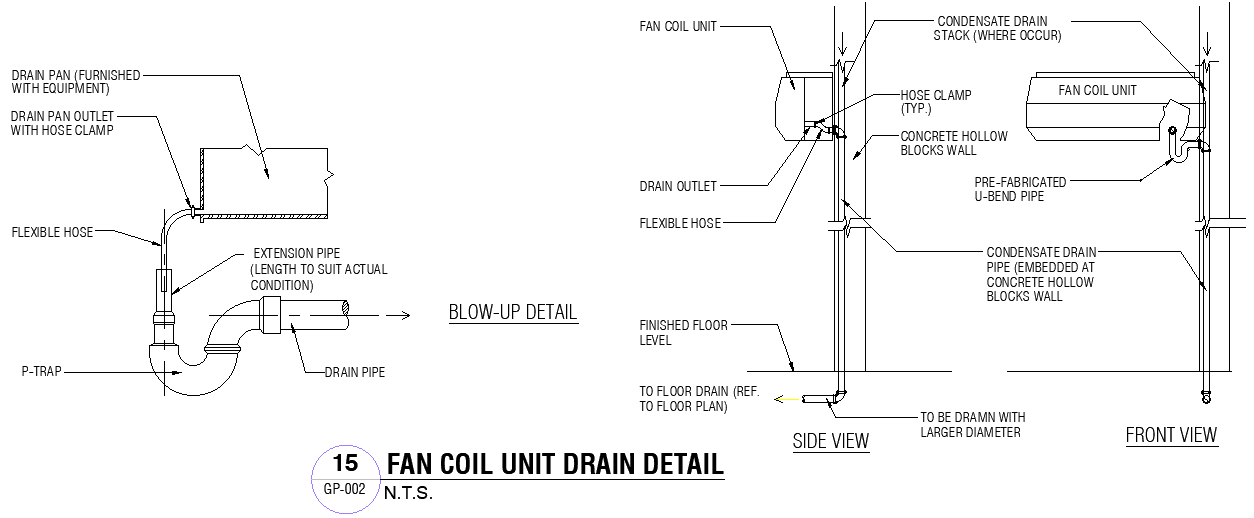Fan Coil Unit Drain Detail | AutoCAD DWG Download
Description
Fan Coil Unit Drain Detail AutoCAD Drawings DWG Download. This comprehensive file includes designs for pre-fabricated U-bend pipes, condensate drain pipes, concrete hollow block walls, flexible hoses, and extension pipes. Essential for accurate HVAC system planning and installation.


